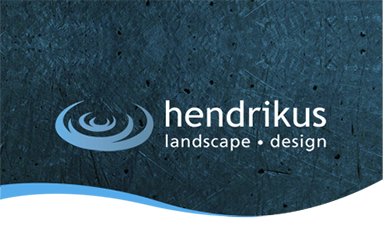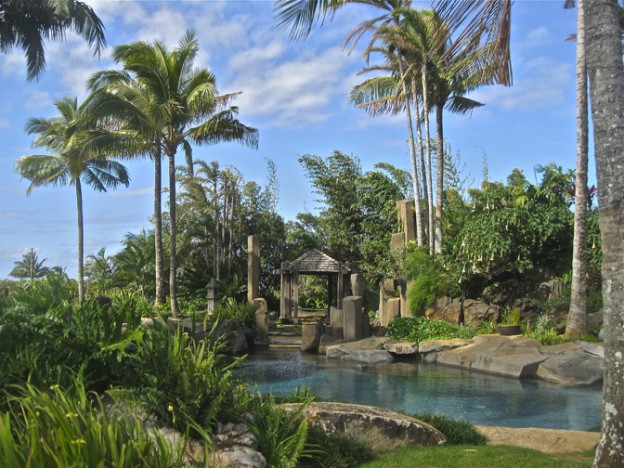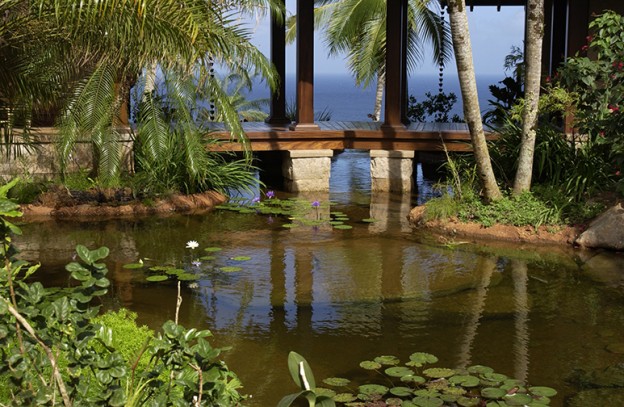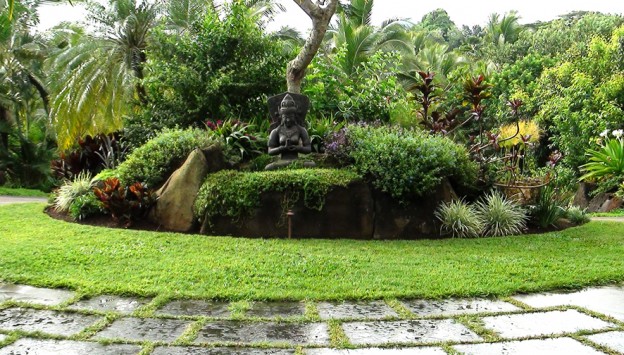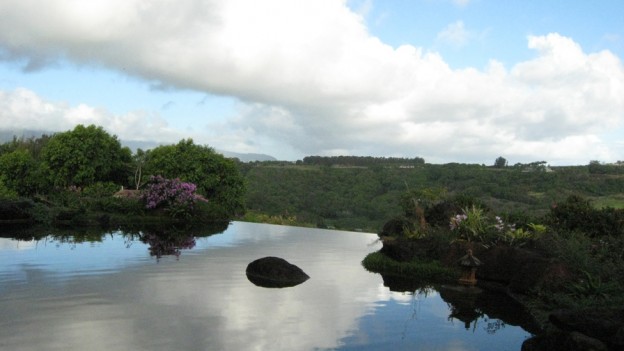This diverse garden “island” had the design intent to flow many intricate yet spacious-feeling elements and activities into a compact, varied, yet unified garden.
The central feature is the spacious organically-purified swimming pool and adjoining spa where carefully designed boulders encourage many activities surrounding the pool. There are places where you can ankle wade while sitting on boulders, or sit and witness the playful goings-on in the shallow end. There are boulders from which you can dive into the deep end and ones on which you can comfortably recline while watching the sunset. The spa is comfortably lined with smooth stone and vast enough to seat a party-full of people.
The teahouse structure, lined with an interior bamboo roof and hand made beams from Bali, is set over a granite millstone in the center. The teahouse helps define a space that is both intimate yet spacious and provides many opportunities for individuals, couples, or large gatherings to sit, talk, or enjoy the many sculptures in detail or join in a pool gathering.
Within this garden is an entire above grade, sophisticated, pump house for the pool that you will never see or even suspect. The surrounding garden embraces, and folds over, traveling up and over the roof of the structure using majestic stone columns, sculptures, and dense tropical plantings. A stone pathway meanders through the open tropical poolside and travels up the lush hill to the pump house “intricate roof garden” where views are diversely designed.
The challenges to this garden were many: technical challenges for designing the pool pump system; designing the shotcrete pool structure to accommodate large boulders that demanded absolute precision when setting; harvesting and transplanting of numerous huge 30’ tall palm trees and other large plants with heavy equipment; and designing a spatial arrangement of all stone features, tall plants with grace yet with boldness in order to feel both relaxed and open while hiding the pump house.
